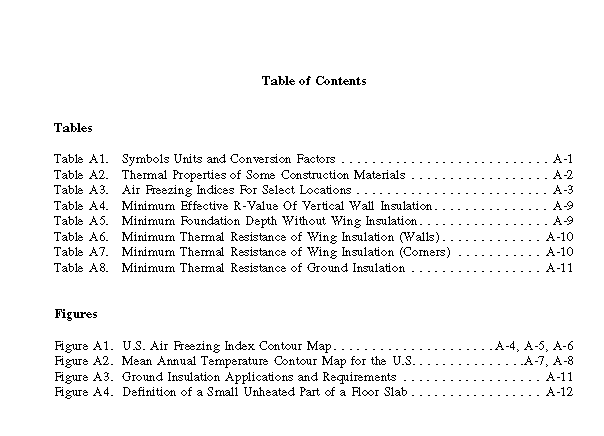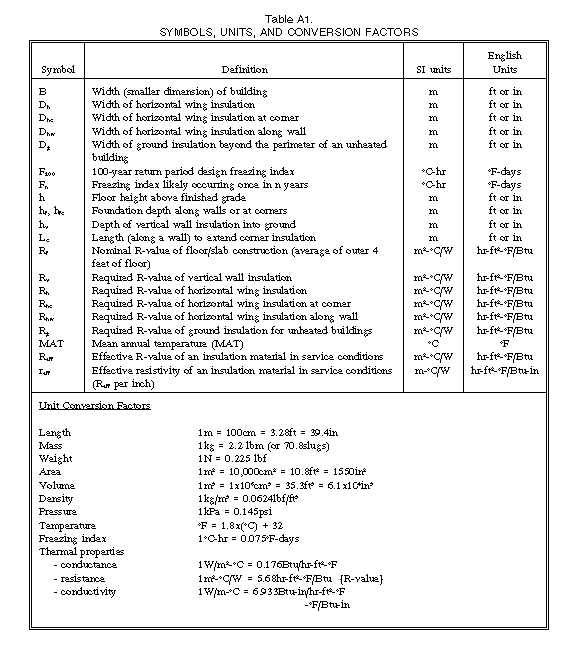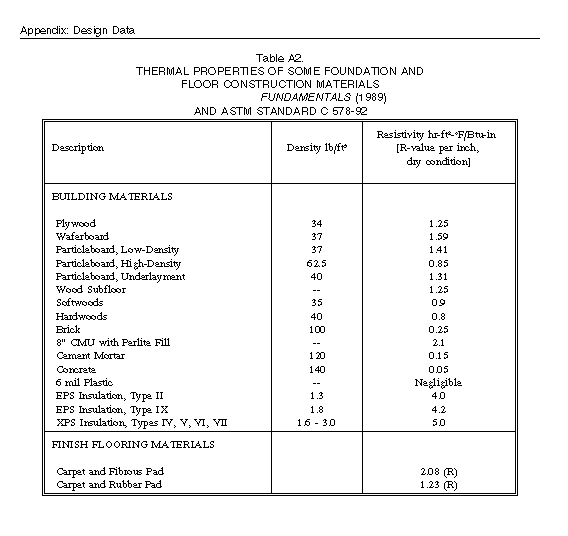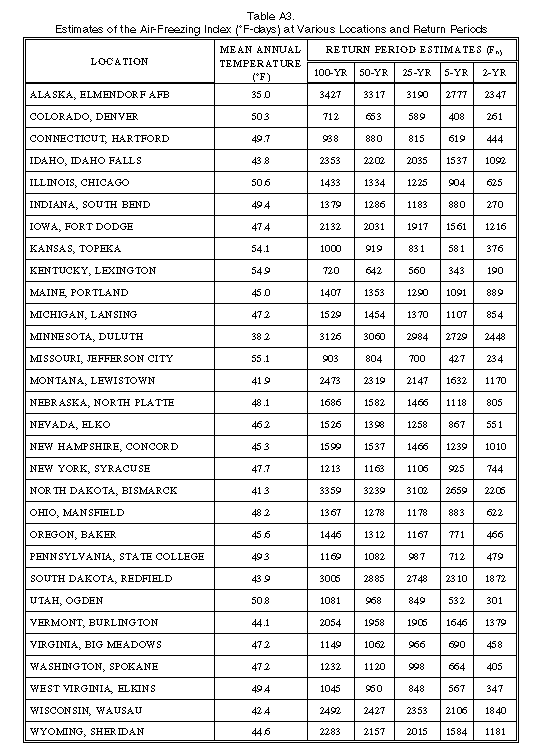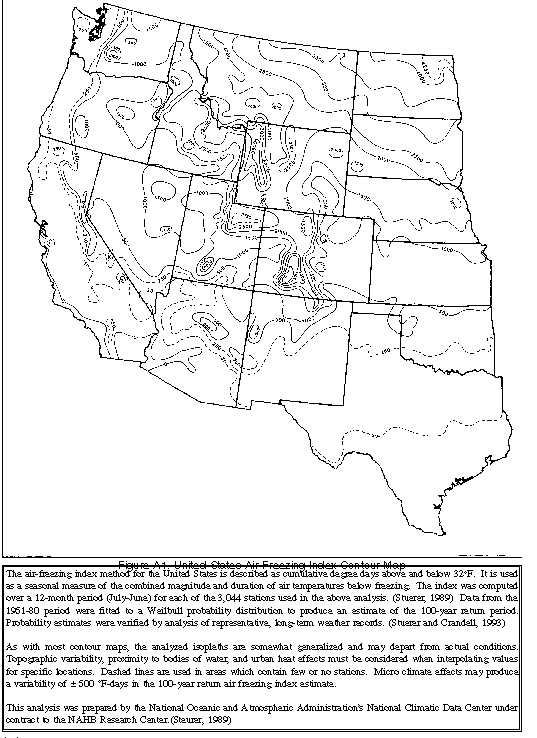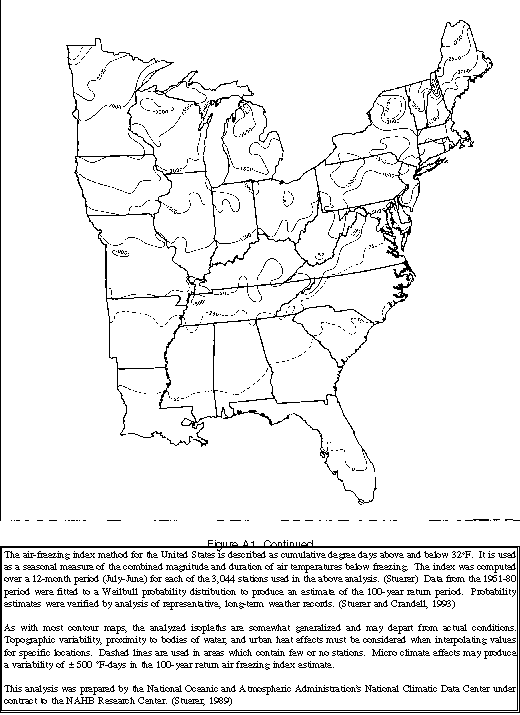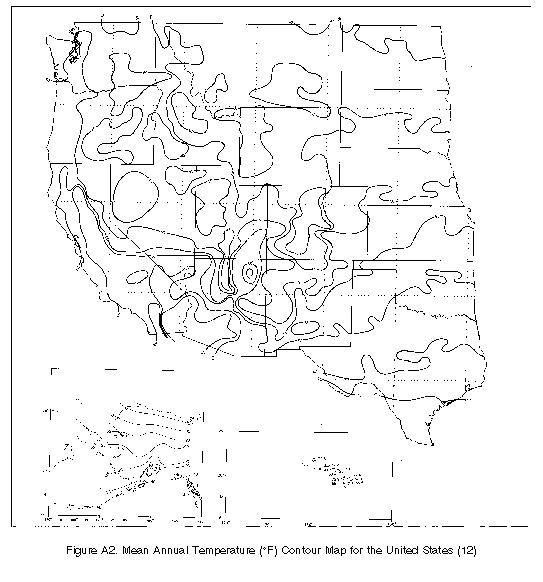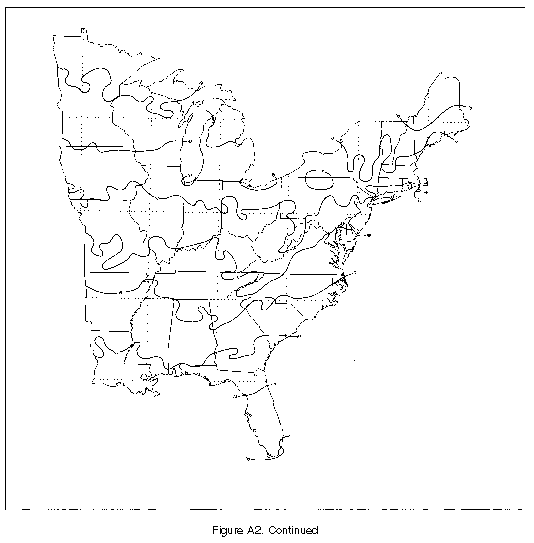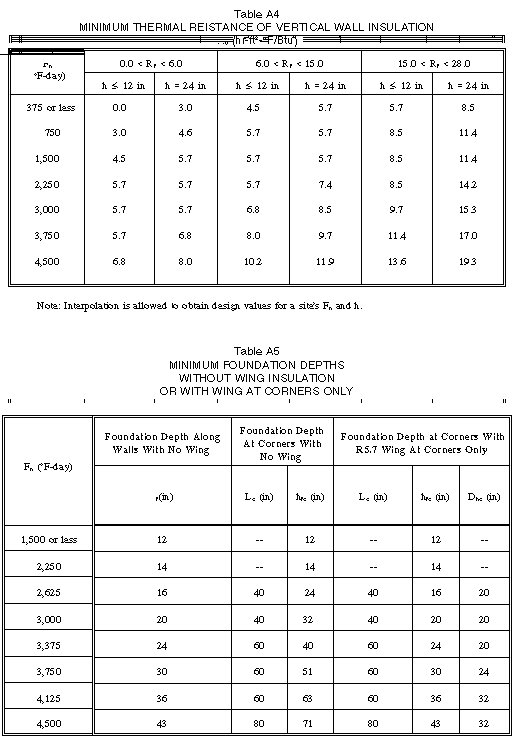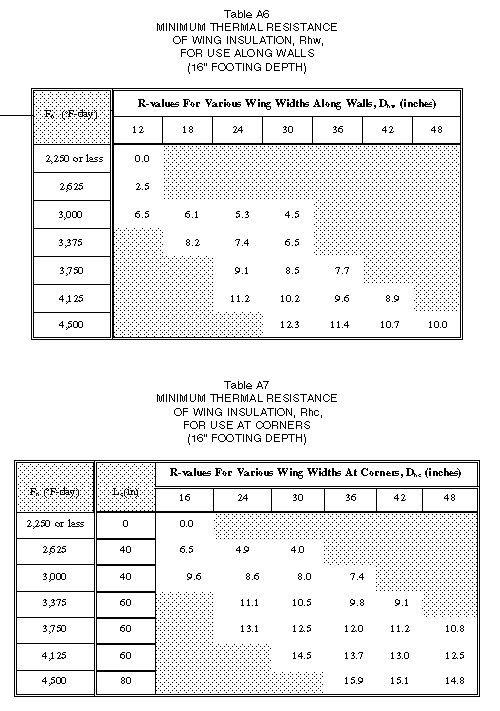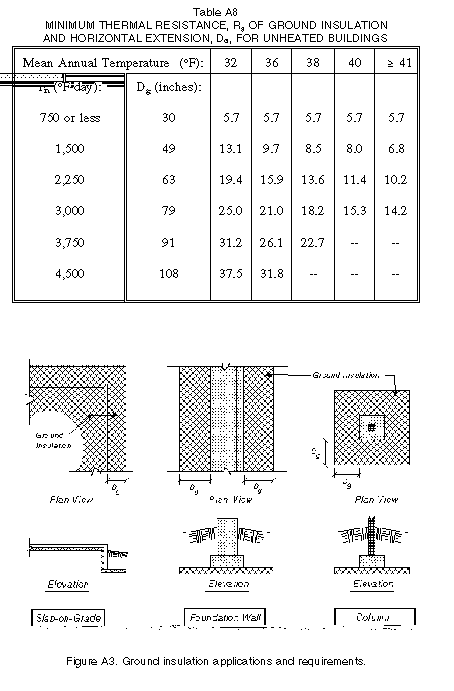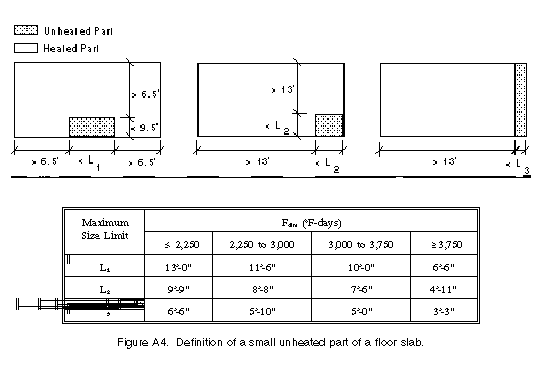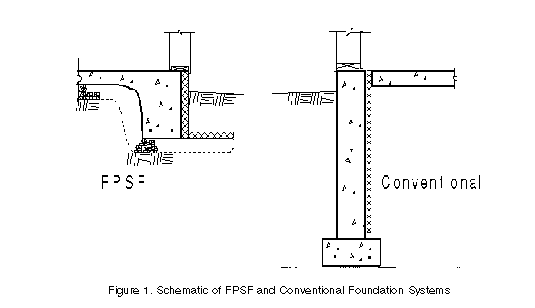
a better version of this current document in PDF is available HERE
U.S. Department of Housing and Urban Development
Office of Policy Development and Research
DESIGN GUIDE
FOR FROST-PROTECTED
SHALLOW FOUNDATIONS
Prepared for:
U.S. Department of Housing and Urban Development
Office of Policy Development and Research
Prepared by:
NAHB Research Center
Upper Marlboro, MD
Instrument No. DU100K000005897
June 1994
The U.S. Government does not endorse products or manufacturers. Trade or manufacturers' names appear herein solely because they are considered essential to the object of this report.
The contents of this report are the views of the contractor and do not necessarily reflect the views or policies of the U.S. Department of Housing and Urban Development or the U.S. Government.
ACKNOWLEDGEMENTS
This report was prepared by the NAHB Research Center for the U.S. Department of Housing and Urban Development. Special appreciation is extended to NAHB members Bill Eich, Gerald Eid, Tim Duff, Jess Hall and their staffs, for constructing the five demonstration homes; Richard Morris, National Association of Home Builders, for initiating the technology transfer into the United States; Peter Steurer, National Oceanic and Atmospheric Administration, for providing and verifying proper methods of estimating long-term air-freezing indexes; Dow Chemical Company, Mid-America Molders, U.C. Industries, Inc., and Amoco Foam Products, for donation of insulation; and William Freeborne, U.S. Department of Housing and Urban Development, for guidance and review throughout the demonstration, testing, and development of this design guide for frost protection of shallow foundations.
In addition, the NAHB Research Center gives special recognition to The Society of the Plastics Industry, Inc., for several years of support that has helped to re-introduce this technology to the United States. Their sponsorship has promoted activities such as technology transfer from Europe, finite element computer modelling of heat transfer through foundations, development of design procedures for frost protection of foundations, formulation of important U.S. climate data for use in the design procedure, and initiating an interest in this technology at the level of the major U.S. building codes. These previous activities have contributed tremendously to this design document and development project.
The NAHB Research Center staff responsible for this document are:
Jay H. Crandell, P.E., principal investigator
Eric M. Lund, technical assistance
Mike G. Bruen, P.E., technical assistance
Mark S. Nowak, reviewer
Contents
List of Tables and Figuresvi
INTRODUCTION1
FPSF DESIGN PROCEDURE5
RECOMMENDED CONSTRUCTION METHODS AND DETAILS13
COMMON QUESTIONS AND ANSWERS ABOUT FPSFS21
FPSF DESIGN EXAMPLES23
REFERENCES29
APPENDIX: DESIGN DATAA-1
Tables
Table 1. Classification of Building Based on Indoor Air Temperature5
Table 2. Minimum Insulation Requirements for Frost Protected
Footings With Heated Buildings6
Figures
Figure 1. Schematic of FPSF and Conventional Foundation Systems1
Figure 2. Frost Penetration into the Ground Under Various Conditions2
Figure 3. FPSF Heat Flow Diagram for a Heated Building with Optional Floor
Insulation3
Figure 4. FPSF Design Parameters for Heated Buildings Using the Simplified
Design Procedure7
Figure 5. FPSF Design Parameters for Heated Buildings8
Figure 6. FPSF Design Parameters for Unheated Buildings10
Figure 7. Illustrations of Cold Bridges13
Figure 8. Typical FPSF Monolithic Slab in Mild Climate16
Figure 9. Typical FPSF Monolithic Slab with Horizontal Wing Insulation for Colder
Climates16
Figure 10. Independent Block Stem Wall with Insulation on Exterior Face of Wall17
Figure 11. Independent Stem Wall with Insulation on Exterior Face of Wall18
Figure 12. Typical Permanent Wood FPSF18
Figure 13. FPSF Design for Unheated Space with Independent Slab and Stem Wall19
Figure 14. FPSF Design for Unheated Buildings With Insulation in Single Plane19
Figure 15. Insulation Detail for Small Unheated Portion in an Otherwise Heated
Building20
Figure 16. Insulation Detail for a Large Unheated area (e.g., Attached Garage)20
Figure 17. Design detail for example A24
Figure 18. Design detail for example B26
Figure 19. Design detail for example C28
INTRODUCTION
A frost protected shallow foundation (FPSF) is a practical alternative to deeper, more-costly foundations in cold regions with seasonal ground freezing and the potential for frost heave. Figure 1 shows an FPSF and a conventional foundation. An FPSF incorporates strategically placed insulation to raise the frost depth around a building, thereby allowing foundation depths as shallow as 16 inches, even in the most severe climates. The most extensive use has been in the Nordic countries, where over one million FPSF homes have been constructed successfully over the last 40 years. The FPSF is considered standard practice for residential buildings in Scandinavia. The objective of this design guide is to assist U.S. builders, designers, code officials, and others in employing the technology.

In northern U.S. climates, builders mitigate the effects of frost heave by constructing homes with basements, slabs, or crawlspaces with perimeter footings below the frost line. Other construction methods include:
%Piles or caissons extending below the frost-line
%Mat or reinforced structural slab foundations to resist heave
%Non-frost susceptible fills and drainage
%Adjustable foundation supports
The FPSF allows builders to construct a structurally sound foundation at a lower cost than associated with these practices. Although this document is limited to slab foundations, the technology may also be used with crawlspace construction when ventilation is properly controlled. In addition to substantial initial cost savings, FPSFs provide an opportunity for increased energy savings because of their insulation requirements. These minimum insulation requirements for frost protection generally exceed existing energy code requirements (i.e., the CABO Model Energy Code) for foundation insulation.
The frost protected shallow foundation technology recognizes the thermal interaction of building foundations with the ground. Heat input to the ground from buildings effectively raises the frost depth at the perimeter of the foundation. This effect and other conditions that regulate frost penetration into the ground are illustrated in Figure 2.
It is important to note that the frost line rises near a foundation if the building is heated. This effect is magnified when insulation is strategically placed around the foundation. The FPSF also works on an unheated building by conserving geothermal heat below the building. Unheated areas of homes such as garages may be constructed in this manner.

Figure 3 illustrates the heat exchange process in an FPSF, which results in a higher frost depth around the building. The insulation around the foundation perimeter conserves and redirects heat loss through the slab toward the soil below the foundation. Geothermal heat from the underlying ground also helps to raise the frost depth around the building.
FPSFs are most suitable for slab-on-grade homes on sites with moderate to low sloping grades. The method may, however, be used effectively with walk-out basements by insulating the foundation on the downhill side of the house, thus eliminating the need for a stepped footing. FPSFs are also useful for remodeling projects in part because they minimize site disturbance. In addition to residential, commercial, and agricultural buildings, the technology has been applied to highways, dams, underground utilities, railroads, and earth embankments.

FPSFs have seen notable technological development and increased application in Europe over the past 40 years. Their most practical advancements in the understanding and application have come from the Nordic countries.
In the United States, slab-on-grade houses were constructed around the turn of the century in cold climates near Chicago. During the Depression, Frank Lloyd Wright designed and built a type of FPSF to meet affordability needs and used FPSF techniques in his "Usonian" style homes with shallow slab-on-grade foundations.
In the 1950s, Swedish and Norwegian researchers constructed the first experimental houses using insulated shallow foundations. These demonstration sites provided practical experience and empirical data on the FPSF technology. By 1972, nearly 50,000 slab-on-grade foundations had been built in Sweden, and the FPSF technology had gained wide acceptance. The Norwegians also recognized the need to address design recommendations for unheated portions of buildings such as air-lock entries and exterior stairways.
In the 1970s, the Scandinavian nations consolidated their research efforts in an attempt to address the FPSF technology. In 1972, the Royal Norwegian Council for Scientific and Industrial Research appropriated the equivalent of $10-million for the compilation and advancement of the Scandinavian work to date. The effort led to the 1976 publication, Frost I Jord ("Frost Action in the Ground"). Scandinavian engineers consider Frost I Jord a reliable guide for design against frost action in soils. Based on the results of the Frost I Jord Project, the Norwegian Building Research Institute started publication in 1978 of "Building Details" related to FPSF design and construction.
In the United States, FPSF technology has been used in engineered structures and is common practice for residential construction on crawlspace foundations in areas of Alaska. However, the major model building codes do not specifically recognize the FPSFs equivalence to footings placed below a prescribed frost depth. Recent amendments to the CABO One- and Two-Family Dwelling Code and the BOCA National Building Code recognize performance-based criteria for frost protection but do not specifically mention FPSFs. Consequently, widespread use of the technology in residential buildings has not yet occurred. Efforts are underway to obtain U.S. building code approval.
This document, based on the European standards, presents an FPSF design procedure for slab-on-grade buildings, demonstrates the procedure with design examples, answers common questions about FPSFs, and recommends specific construction methods and details. Additionally, a simplified design method is presented in a form suitable for adoption by the major model building codes.
APPLICATIONS/LIMITATIONS
This procedure addresses the design of frost-protected shallow foundations which use insulation to prevent frost heave in cold climates. It is specific to slab-on-grade foundations on residential homes but may also be used on commercial and agricultural structures. This design procedure does not apply to buildings on permafrost, to areas with mean annual temperatures less than 32oF (0oC), or to crawl-space construction.
The proper specification of insulation products is paramount to the success of an FPSF application. Few insulation products are able to maintain a dry R-value in a moist, below-ground environment over any great length of time. Insulation products specified for an FPSF must be rated with an effective R-value that can be maintained in such an environment for the expected life of the structure. Because some insulation materials resist water absorption less effectively than others, which in turn degrades their thermal resistance (R-values), insulation material should be specified carefully. The reader is directed to references listed in the bibliography for additional information on this issue.
Polystyrene insulation for below-ground, frost-protection applications in the U.S. must comply with the only available U.S. standard, ASTM C 578-92 for Rigid, Cellular Polystyrene Thermal Insulation. Although this standard does not provide for adjustment of thermal resistance in potentially moist, below-ground conditions, appropriate adjustment factors for EPS and XPS have been determined based on international knowledge and experience. The reader is referred to manufacturers for product-specific information.
This design procedure specifies insulation and foundation depths which ensure protection against frost heave damage for all types of soils. The procedure is conservative in that it assumes a 100-year return winter and no insulating ground vegetative or snow cover. The designer assumes responsibility for compliance with all local building and energy codes. This document addresses heated, unheated, and semi-heated structures as based on the expected average indoor monthly temperature range of the building from Table 1.
Table 1. Classification of building based on indoor air temperature, T.

This design guide contains two approaches: a simplified design and a detailed design. The simplified method streamlines the design process of FPSFs for heated buildings. The procedure is in a form suitable for adoption by the major model building codes and is intended to promote widespread acceptance and use of the technology. In consolidating the design steps for the simplified method, R-values for the vertical insulation were established so that the performance level of various conditions, including slab surface temperatures, were conservatively accommodated. Therefore, more economical construction costs may be obtained when the detailed design procedure is followed. The detailed design procedure must be used when buildings include unheated areas such as attached garages.
SIMPLIFIED FPSF DESIGN METHOD
To use the simplified approach, the air freezing index (AFI) for the site location must be known. An AFI contour map is provided in the Appendix to assist in establishing this value. Insulation R-value and dimensions, and the depth of the footings are then determined from Table 2 and Figure 4. Horizontal insulation shall be bedded firmly on smooth ground or granular base. When foundation depths greater than 12 inches are required by Table 2, the increase in depth may be satisfied by substituting compacted gravel, crushed rock, sand, or approved non-frost susceptible materials.
Table 2. MINIMUM INSULATION REQUIREMENTS
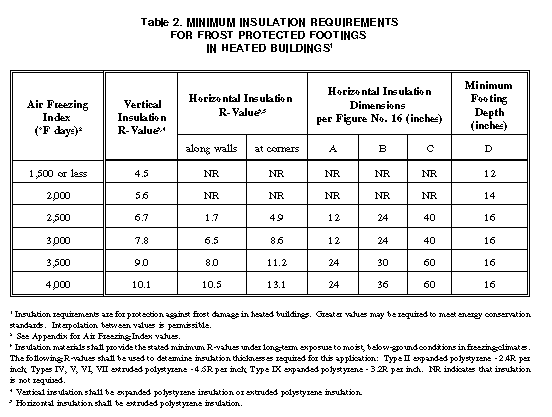
1 Insulation requirements are for protection against frost damage in heated buildings. Greater values may be required to meet energy conservation standards. Interpolation between values is permissible.
2 See Appendix for Air Freezing Index values.
3 Insulation materials shall provide the stated minimum R-values under long-term exposure to moist, below-ground conditions in freezing climates. The following R-values shall be used to determine insulation thicknesses required for this application: Type II expanded polystyrene - 2.4R per inch; Types IV, V, VI, VII extruded polystyrene - 4.5R per inch; Type IX expanded polystyrene - 3.2R per inch. NR indicates that insulation is not required.
4 Vertical insulation shall be expanded polystyrene insulation or extruded polystyrene insulation.
5 Horizontal insulation shall be extruded polystyrene insulation.

DETAILED METHOD FOR HEATED BUILDINGS
In practice, there are many different combinations of vertical and horizontal insulation details, R-values, and footing depths that can be used in an FPSF. The detailed design approach is a flexible approach that allows the designer to utilize experience and select the preferred method of construction for a given site. For example, the designer may opt to provide vertical wall insulation only, wing insulation only at the corners, or provide wing insulation around the entire building. The designer also has the flexibility to step the footing to increase foundation depths, add wing insulation to reduce required foundation depths, or select the width of wing insulation in meeting the minimum requirements in the design process.
Figure 5 illustrates the variables for FPSF design. The Appendix contains figures and tables for determining and selecting the detailed design variables. The following steps outline the detailed design approach for heated buildings.

Step 1: Determine the Site's design Air Freezing Index, Fn
Select the 100-year return period design air freezing index, F100, from Figure A1 or Table A3. This information was prepared by the National Oceanic and Atmospheric Administration's National Climatic Data Center specifically for use in FPSF design. The Fn values are conservative because they are not adjusted for the insulating benefit of a normal snow cover on the ground. A lower return period value may be used for less important structures or those that are resilient to infrequent ground freezing. See Table 3 for Fn values at return periods less than 100 years.
Step 2: Calculate the R-value for the Floor Slab Cross Section, Rf
Calculate the thermal resistance of the design floor slab, Rf, considering all insulating materials in the cross-section including any floor coverings. When determining Rf, dry condition R-values, as presented in Table A2, shall be usedfor all materials, including insulation. If the floor cross section and resulting thermal resistance of the floor slab varies over its area, calculate Rf as the average over the perimeter 39 inches (1 m) of the floor. In superinsulated slabs where the calculated Rf value exceeds 28 R (5.0 m2-oC/W), the designer must follow the design procedure for unheated buildings, since the heat from the building is substantially blocked from moving into the ground and protecting the foundation.
Step 3: Determine the Required R-value of Vertical Wall Insulation, Rv
Determine the minimum required thermal resistance of the vertical wall insulation, Rv, from Table A4 given h from Figure 5, Fn from Step 1, and Rf from Step 2.
Step 4: Select Thickness of Vertical Wall Insulation
Based on the required Rv value from Step 3, select an adequate thickness of vertical XPS or EPS insulation using the following effective resistivities: Type II EPS - 2.4 R per inch, Type IX EPS - 3.2 R per inch and Types IV, V, VI, VII XPS - 4.5 R per inch. Common nominal thicknesses are 1", 1-1/2", 2", and 3". The insulation shall extend from the bottom of the footing to the exterior wall envelope as shown in Figure 5.
Step 5: Select Foundation Depth or Horizontal Wing Insulation for Walls
Horizontal wing insulation is placed below ground extending outward from the vertical wall insulation as shown in Figure 5. For climates where Fn is less than 2,250oF-day, wing insulation along the walls is not required and the designer may proceed to Step 7. In more severe climates, where horizontal wing insulation is not desired, select the minimum foundation depth, Hf, from Table A5. When the designer desires to limit the foundation depth to 16 inches in severe climates (Fn > 2,250oF-days), select the minimum width the wing shall extend from the foundation wall, Dhw, and the required minimum thermal resistance of insulation, Rhw, from Table A6.
Step 6: Select Thickness of Horizontal Wing Insulation for Walls
Based on the required Rhw value determined in Step 5, select an adequate thickness of XPS wing insulation using an effective resistivity of 4.5 R per inch. Wing insulation must have at least 10 inches of ground cover and meet flush with the vertical wall insulation.
Step 7: Select Foundation Depth or Horizontal Wing Insulation at Corners
Since more heat loss occurs at building corners than through mid-wall sections of heated buildings, additional frost protection in the form of horizontal wing insulation or a deeper foundation is required for more severe climates (Fn > 2,250oF-days). Where horizontal wing insulation is not desired in any climate, select the minimum foundation depth at corners, Hfc, from Table A5. For a uniform foundation depth, Hf = Hfc, use Table A5 with 5.7R wing insulation applied to the corner regions. When the designer desires to limit the foundation depth at corners to 16 inches, select the minimum width the wing shall extend from the foundation wall, Dhc, and the required minimum required thermal resistance of insulation, Rhc, from Table A7. Based on the required Rhc, select an appropriate thickness of XPS wing insulation using an effective resistivity of 4.5 R per inch. The minimum distance the corner protection must extend from the corners, Lc, is also determined from Table A7.
DETAILED METHOD FOR UNHEATED BUILDINGS
In following the detailed design procedure for unheated buildings, the designer has the flexibility to increase foundation depths to reduce ground insulation requirements.
Figure 6 illustrates the variables for FPSF design of unheated buildings. The Appendix contains figures and tables for determining and selecting the design variables. The following steps outline the detailed design approach for unheated buildings.

Step 1: Determine Air Freezing Index, Fn, & Mean Annual Temp., MAT
Select the 100-year return period design air freezing index, F100, from Figure A1 or Table A3. This information was prepared by the National Oceanic and Atmospheric Administration's National Climatic Data Center specifically for use in FPSF design. The Fn values are conservative because they are not adjusted for the insulating benefit of a normal snow cover on the ground. A lower return period value may be used for less important structures or those that are resilient to infrequent ground freezing, such as detached garages. See Table A3 for Fn values at return periods less than 100 years.
Step 2: Select Placement of Ground Insulation
A continuous ground insulation layer with a 6-inch gravel or other non-frost susceptible base must be placed below the entire foundation of unheated buildings. The ground insulation must extend outside the foundation a minimum width, Dg, determined from Table A8 and shown in Figure A3. In unheated building foundations, Dg is the same at both corner and wall locations. Outside the foundation perimeter, the insulation must have a minimum of 10 inches of soil cover. Dg may be reduced by 1 inch for every inch the insulation is buried beyond the 10 inch minimum cover.
Step 3: Select the Minimum Effective R-value of Ground Insulation, Rg
Select the minimum required R-value, Rg, required for the ground insulating layer from Table A8 based on Fn and MAT from Step 1. Rg may be reduced by 0.3 R for every 1-inch the underlying non-frost susceptible layer is increased beyond the 6 inch minimum thickness. Rg may also be reduced by 0.25 R for every 1-inch increase in soil cover, above the 10 inch minimum, over the ground insulation.
Step 4: Select Thickness of Ground Insulation
Based on the required Rg value determined in Step 3, select an adequate thickness of XPS ground insulation assuming an effective resistivity of 4.5 R/inch. Recommended nominal thicknesses of XPS are 1", 1-1/2", 2", and 3". In severe climates, insulation may need to be layered to meet the required thickness.
SPECIAL CONDITIONS
Small Unheated Areas in Otherwise Heated Buildings
Where small, (as defined in Figure A4 of the Appendix), unheated perimeter parts of an otherwise heated building are encountered, follow the design procedure for heated buildings and address the small unheated part as follows:
%
Continue the vertical wall insulation of the heated part of the building along the exterior face of the small unheated part.
%
Consider the small unheated area a corner location and provide protection, with wing insulation or increased foundation depth if desired, according to Step 7 of the design procedure for heated buildings.
%
Provide ground insulation as required for unheated buildings under the small unheated area.
Large Unheated Areas in Heated Buildings
When an unheated building area does not meet the conditions for a small building part, it is considered a large unheated area. This situation is commonly encountered in homes with unconditioned attached garages. When large unheated areas are encountered, regard the heated and unheated sections as separate buildings and design the foundations accordingly.
Semi-Heated Buildings
If the anticipated operating conditions of the building are such that the lowest average internal monthly temperature of a building falls between 41 oF (5 oC) and 63 oF (17 oC), the building is considered semi-heated. In this case, design the foundation as a heated building and increase the minimum required foundation depth by 8 inches in both wall and corner areas.
RECOMMENDED CONSTRUCTION METHODS AND DETAILS
GENERAL
The construction of FPSF is similar to that of conventional foundation construction except for the insulation details. Many of the steps, such as rough grading, foundation layout, the preparation of subgrade, wall forming, steel reinforcing and casting of the concrete, are all similar to conventional practices.
FPSF can be constructed using one of many approaches, including a monolithic slab-on-grade, a independent slab and stem wall, or a permanent wood foundation. Although the details shown here illustrate techniques for the construction of new homes, the FPSF technique can also be applied to additions to homes with existing conventional foundations, and even walk out basements. Each of these options is explained in this section.
The FPSF construction details shown here reflect satisfactory practices for several typical situations. The drawings shown are generic in that they must be modified to meet the requirements specific to the site, such as insulation dimensions. Of key importance is the proper placement and sizing of the insulation.
Regardless of the option chosen, a few issues apply to the construction of any FPSF:
* Cold bridges. Cold bridges are created when building materials with high thermal conductivity, such as concrete, are directly exposed to outside temperatures (see Figure 7). Foundation insulation should be placed such that continuity is maintained with the insulation of the house envelope. Cold bridges may increase the potential for frost heave, or at the least, create localized lower temperatures or condensation on the slab surface. Care must be taken during construction to ensure proper installation of the insulation.

* Drainage. Good drainage is important with any foundation and FPSF is no exception. Insulation performs better in drier soil conditions. Ensure that ground insulation is adequately protected from excessive moisture through sound drainage practices, such as sloping the grade away from the building. Insulation should always be placed above the level of the ground water table. A layer of gravel, sand, or similar material is recommended for improved drainage as well as to provide a smooth surface for placement of any horizontal wing insulation. A minimum 6-inch drain layer is required for unheated FPSF designs. Beyond the 12-inch minimum foundation depth required by building codes, the additional foundation depth required by an FPSF design may be made up of compacted, non-frost susceptible fill material such as gravel, sand, or crushed rock.
* Slab surface temperatures (moisture, comfort, and energy efficiency). The minimum insulation levels prescribed in this design procedure protect the foundation soil from frost. They also provide satisfactory slab surface temperatures to prevent moisture condensation and satisfy a minimum degree of thermal comfort. Since the design procedure provides minimum insulation requirements, the foundation insulation may be increased to meet special needs concerning these issues and energy efficiency. Successfully limiting cold bridging is critical -- use of the stem wall and slab technique (described later), in effect, adds a second thermal break between the slab and stem wall. Increasing the vertical wall insulation thickness above the minimum requirements for frost protection will also improve energy efficiency and thermal comfort. Selection of a finish floor material such as carpeting decreases the surface contact between occupant and the slab, giving a warmer feel.
* Heated slabs and energy efficiency. This design procedure can be applied to all slab-on-grade techniques, including those with in-slab heat which provide excellent thermal comfort. If an in-slab heating system is used, additional insulation below the slab and around the perimeter is recommended for improved energy efficiency.
* Protecting the insulation. Because the vertical wall insulation around a foundation extends above grade and is subject to ultraviolet radiation and physical abuse, that portion must be protected with a coating or covering that is both tough and durable. Some methods to consider are a stucco finish system or similar brush-on coatings, pre-coated insulation products, flashings, and pressure treated plywood. The builder should always verify that such materials are compatible with the insulation board. The protective finish should be applied before backfilling, since it must extend at least four inches below grade. Also, polystyrene insulation is easily broken down by hydrocarbon solvents such as gasoline, benzene, diesel fuel, and tar. Care should be taken to prevent insulation damage during handling, storage, and backfilling. Also, where termites are a concern, standard preventative practice such as soil treatment, termite shields, etc. is suggested.
* Insulation specifications. Because some insulation materials resist water absorption less effectively than others, which in turn degrades their thermal resistance (R-values), insulation material should be specified carefully. The following effective R-values shall be used to determine insulation thicknesses required for this application: Type II expanded polystyrene - 2.4 R per inch; Types IV, V, VI, VII extruded polystyrene - 4.5 R per inch; Type IX expanded polystyrene - 3.2 R per inch. Special applications, such as bearing structural loads from footings, may require higher density polystyrenes for the required compressive strengths. The builder is referred to manufacturers for product-specific information.
* Doorways and Thresholds. At doorways where the threshold overhangs the vertical wall insulation, the insulation should be cut out as required to provide solid blocking for adequate bearing and fastening of the threshold. The size of the cut-outs should be minimized.
* Landscaping and wing insulation. In situations where wide horizontal wing insulation is required (e.g., greater than 3 to 4 foot widths), this may deter the location of large plantings close to the home. In some of these cases, using thicker wing insulation or increasing the foundation depth will decrease the required width of the wing insulation.
* Foundation height. Given that most polystyrene insulation boards are typically available in 24 inch and 48 inch widths, 24 inches becomes a practical height for many foundations. This provides 16 inches of the foundation below grade and 8 inches above grade.
* Excavation. Generally, lightweight equipment is adequate for FPSFs because little excavation is required. As with any foundation, organic soil layers (top soil) should be removed to allow the foundation to bear on firm soil or compacted fills.
* Construction scheduling. The foundation should be completed and the building enclosed and heated prior to the freezing weather, similar to conventional construction practice.
MONOLITHIC SLAB
Construction of an FPSF monolithic slab is very similar to that of a conventional slab. (See Figures 8 and 9). The only step requiring additional consideration is whether to place the insulation before or after the pouring of the slab. Tacking the vertical insulation in place with nails after the pour is a simple technique, made even easier if it is done when the concrete is new, or "green".
As an alternative installation technique, the vertical insulation boards may be tacked in place to the inside of the formwork before the pouring of concrete. This technique allows the insulation to adhere, or if nails are used, to fasten to the concrete and eliminates the necessity for securing the insulation to the wall later. If the insulation is installed in this manner, it should be noted that the foundation line is actually at the inside face of the insulation board, which may affect overall dimensions used for framing.
If both vertical and horizontal insulation are used, the vertical wall insulation should be placed first. The horizontal insulation, where used, is then placed directly on the subgrade, or on the gravel drainage layer, if provided. Measures should be taken to ensure a smooth bed for the horizontal insulation, and sub-slab insulation, if used.


INDEPENDENT SLAB AND STEM WALL
As noted previously, FPSF can also be adapted to foundations constructed with an independent stem wall and ground supported slab. (See Figures 10, 11, and 12). The stem wall and slab technique has the same insulation and drainage requirements as a monolithic slab. If a separate footing is used, as may be required by local soil conditions or code requirements, the footing must be located below the insulation. In any case, any horizontal insulation should be a minimum 10 inches below grade. The wall may be constructed of poured concrete, concrete masonry, wood or other acceptable materials. Some examples are shown below.



UNHEATED BUILDINGS
Additional measures are required for an unheated building. While a drainage layer is only recommended under wing insulation for heated buildings, a 6-inch drainage layer is required under unheated FPSF designs. Additionally, the horizontal ground insulation extends not only as a wing beyond the perimeter of the building, but continues under the entire unheated portion of the building. This insulation layer can be installed either directly under the slab as shown in Figure 13, or entirely at one level as shown in Figure 14. In either case, the compressive load of the building on the insulation must be determined to compare to the compressive resistance of the foam (see design examples). The horizontal insulation must have a minimum of 10 inches of soil cover.


UNHEATED AREAS IN OTHERWISE HEATED BUILDINGS
Many heated buildings may have small portions of its footprint which are unheated, such as entries and porches, and therefore require special consideration (see Figure 15). The design for these cases is outlined in steps earlier in this design guideline. In the case of a home with an attached garage, a cold bridge is created between the two slabs, requiring insulation to break the bridge (see Figure 16).


Common Questions and Answers
About Frost-Protected Shallow Foundations
A number of questions have been posed by building officials, builders, engineers, and others about frost-protected shallow foundations (FPSF). The most common questions and their answers are provided here to benefit those interested in this technology.
Question No. 1: How does insulation stop frost heave from occurring?
Frost heave can only occur when all of the following three conditions are present: 1) the soil is frost susceptible (large silt fraction), 2) sufficient moisture is available (soil is above approximately 80 percent saturation), and 3) sub-freezing temperatures are penetrating the soil. Removing one of these factors will negate the possibility of frost damage. Insulation as required in this design guide will prevent underlying soil from freezing (an inch of polystyrene insulation, R4.5, has an equivalent R-Value of about 4 feet of soil on average). The use of insulation is particularly effective on a building foundation for several reasons. First, heat loss is minimized while storing and directing heat into the foundation soil -- not out through the vertical face of the foundation wall. Second, horizontal insulation projecting outward will shed moisture away from the foundation further minimizing the risk of frost damage. Finally, because of the insulation, the frost line will rise as it approaches the foundation. Since frost heave forces act perpendicular to the frost line, heave forces, if present, will act in a horizontal direction and not upwards.
Question No. 2: Does the soil type or ground cover (e.g., snow) affect the amount of insulation required?
By design, the proposed insulation requirements are based on the worst-case ground condition of no snow or organic cover on the soil. Likewise, the recommended insulation will effectively prevent freezing of all frost-susceptible soils. Because of the heat absorbed (latent heat) during the freezing of water (phase change), increased amounts of soil water will tend to moderate the frost penetration or temperature change of the soil-water mass. Since soil water increases the heat capacity of the soil, it further increases the resistance to freezing by increasing the soil's "thermal mass" and adding a significant latent heat effect. Therefore, the proposed insulation requirements are based on a worst-case, silty soil condition with sufficient moisture to allow frost heave but not so much as to cause the soil itself to drastically resist the penetration of the frost line. Actually, a coarse grained soil (non-frost susceptible) which is low in moisture will freeze faster and deeper, but with no potential for frost damage. Thus, the proposed insulation recommendations effectively mitigate frost heave for all soil types under varying moisture and surface conditions.
Question No. 3: How long will the insulation protect the foundation?
This question is very important when protecting homes or other structures which have a long life expectancy. The ability of insulation to perform in below-ground conditions is dependent on the product type, grade, and moisture resistance. In Europe, polystyrene insulation has been used to protect foundations for nearly 40 years with no experience of frost heave. Thus, with proper adjustment of R-values for below-ground service conditions, both extruded polystyrene (XPS) and expanded polystyrene (EPS) can be used with assurance of performance. In the United States, XPS has been studied for Alaskan highway and pipeline projects, and it has been found that after 20 years of service and at least 5 yrs of submergence in water that the XPS maintained its R-value (ref. McFadden and Bennett, Construction in Cold Regions: A Guide for Planners, Engineers, Contractors, and Managers , J. Wiley & Sons, Inc., 1991. pp328-329). For reasons of quality assurance, both XPS and EPS can be readily identified by labelling corresponding to current ASTM standards.
Question No. 4: What happens if the heating system fails for a time during the winter?
For all types of construction, heat loss through the floor of a building contributes to geothermal heat storage under the building, which during the winter is released at the foundation perimeter. Using insulated footings will effectively regulate the stored heat loss and retard penetration of the frost line during a period of heating system failure or set-back. Conventional foundations, with typically less insulation, do not offer this level of protection and the frost may penetrate more quickly through the foundation wall and into interior areas below the floor slab. With ad-freezing (the frozen bond between the water in the soil and the foundation wall), frost does not need to penetrate below footings to be dangerous to light construction. In this sense, frost protected footings are more effective in preventing frost damage.
The proposed insulation requirements are based on highly accurate climate information verified by up to 86 years of winter freezing records for over 3,000 weather stations across the United States. The insulation is sized to prevent foundation soil freezing for a 100-year return period winter freezing event with a particularly rigorous condition of no snow or ground cover. Even then, it is highly unlikely that during such an event their will be no snow cover, sufficiently high ground moisture, and an extended loss of building heat.
Question No. 5: Why are greater amounts of insulation needed at the corners of the foundation?
Heat loss occurs outward from the foundation walls and is, therefore, intensified at the proximity of an outside corner because of the combined heat loss from two adjacent wall surfaces. Consequently, to protect foundation corners from frost damage, greater amounts of insulation are required in the corner regions. Thus, an insulated footing design will provide additional protection at corners where the risk of frost damage is higher.
Question No. 6: What experience has the U.S. seen with this technology?
Frost protected insulated footings were used as early as the 1930s by Frank Lloyd Wright in the Chicago area. But since that time, the Europeans have taken the lead in applying this concept over the last 40 years. There are now over 1 million homes in Norway, Sweden, and Finland with insulated shallow footings which are recognized in the building codes as a standard practice. In the United States, insulation has been used to prevent frost heave in many special engineering projects (i.e., highways, dams, pipelines, and engineered buildings). Its use on home foundations has been accepted by local codes in Alaska, and it has seen scattered use in uncoded areas of other states. It is likely that there are several thousand homes with variations of frost protected insulated footings in the United States (including Alaska).
To verify the technology in the United States, five test homes were constructed in Vermont, Iowa, North Dakota, and Alaska. The homes were instrumented with automated data acquisition systems to monitor ground, foundation, slab, indoor, and outdoor temperatures at various locations around the foundations. The performance observed was in agreement with the European experience in that the insulated footings prevented the foundation soil from freezing and heaving even under rigorous climatic and soil conditions (ref. U.S. Department of Housing and Urban Development, "Frost Protected Shallow Foundations for Residential Construction", Washington, DC, 1993).
Question No. 7: How energy efficient and comfortable are slab foundations with frost protected footings?
The insulation requirements for frost protected footings are minimum requirements to prevent frost damage. The requirements will provide a satisfactory level of energy efficiency, comfort, and protection against moisture condensation. Since these requirements are minimums, additional insulation may be applied to meet special comfort objectives or more stringent energy codes.
FPSF DESIGN EXAMPLES
The following examples demonstrate the design process for FPSFs presented in this guide. Variations from the designs and details shown which meet the minimum requirements of this guide would also be acceptable.
EXAMPLE A: Site Information
Approximate LocationChicago, IL
Building Type52 X 26 foot heated home
Foundation Typemonolithic slab-on-grade
Floor Finishcarpet with fibrous pad
Slab/Floor Insulationnone
Unheated Areasnone
Design Steps
The design of this FPSF follows the basic procedure for heated buildings.
Step A1: From Figure A1 for the Chicago area, F100 = 1,500 oF-day (Table A3 gives F100 = 1,433 oF-days)
Step A2:
Rf for the floor slab cross section = Rf,carpet + Rf,concrete
Rf = 2.08 + (0.05 R/in x 4 in) = 2.28 R.
(See Table A2 for values.)
Step A3:
From Table A4 for h = 12" and Fn = 1,500 oF-day:
Rv = 4.5 hr-ft-oF/Btu.
Step A4:
The minimum thickness of wall insulation is Rv/reff.
In the case of XPS, 4.5/4.5 = 1.0 inch minimum XPS required.
In the case of Type II EPS, 4.5/2.4 = 1.9 inches (min) required. Therefore, use 2.0 inches of Type II EPS.
Step A5:
From Table A5 for Fn = 1,500 oF-day or less, a 12" foundation depth is acceptable and no wing insulation is required along the wall. The design may proceed to Step 7.
Step A7:
From Table A5 for Fn = 1,500 oF-day or less, a 12" foundation depth at the corners is acceptable and no corner wing insulation is required.
Design Details
EXAMPLE B: Site Information
Approximate LocationBismarck, ND
Building Type42 X 26 foot heated home
Foundation Type8 inch CMU stemwall footing, with slab-on-grade
Floor Finishcarpet with rubber pad
Slab/Floor Insulation1-inch Type IX EPS (under slab), 4-foot width
Unheated Areasnone
Design Steps
The design of this FPSF follows the basic procedure for heated buildings.
Step B1: From Figure A1 for the Bismarck area, F100 = 3,700 oF-day
(Table A3 gives F100 = 3,359 oF-day).
Step B2:
Rf for the floor slab cross section = Rf,carpet + Rf,concrete + Rf,xps
Rf = 1.23 + (0.05 R/in x 4") + (4.2 R/in x 1") = 5.63 R.
(See Table A2 for values)
Step B3:
From Table A4 for h = 12", Rf = 5.6, and Fn = 3,700 oF-day:
Rv = 5.7 hr-ft-oF/Btu.
Step B4:
The minimum thickness of wall insulation = Rv/reff.
In the case of XPS, 5.7/4.5 = 1.3 inches minimum of XPS required, therefore use 1.5 inches XPS insulation.
In the case of Type IX EPS, 5.7/3.2 = 1.8 inches (min) required, therefore use 2.0" of Type IX EPS vertical wall insulation.
Step B5:
From Table A5 for Fn = 3,700 oF-day, a minimum foundation depth of Hf = 30" would avoid the use of wing insulation along the walls. For this example, however, the desired foundation depth is 16". From Table A6, select wing width, Dhw, of 36" with a required thermal resistance, Rhw, of 7.7 hr-ft-oF/Btu.
Step B6:
The minimum thickness of XPS wing insulation = Rhw/reff
7.7/4.5 = 1.7 inches minimum of XPS required
therefore, use 2.0 inch thick XPS wing insulation along the walls. Step B7:
From Table A5 for Fn = 3,700 oF-day a minimum foundation depth of Hfc = 50" for a distance of Lc = 60" from the corner would avoid the use of wing insulation at the corners, but require a stepped footing. Alternatively, from Table A5, using 5.7R wing insulation with Dhc = 24" and Lc = 60" would allow a uniform foundation depth of 30" with no wing required along the midwall areas. For this example, the desired foundation depth is 16". From Table A7 by interpolation between values, select a wing width, Dhc, of 36" with a required thermal resistance, Rhc, of 11.7 hr-ft-oF/Btu extended for a distance, Lc, of 60" along the walls. The minimum thickness of XPS wing insulation = Rhc/reff or 11.7/4.5 = 2.6 inches minimum of XPS. Therefore, use 3.0" of XPS wing insulation at the corner locations.
Design Details
Example C Site Information
Approximate LocationDuluth, MN
Building Type16 X 24 foot unheated garage
Foundation Type8 inch wide concrete stemwall, with slab-on-grade
Floor Finishnone
Slab/Floor Insulationnone
Unheated Areasentire building
Design Steps
The design of this FPSF follows the basic procedure for unheated buildings.
Step C1:
From Figures A1 and A2 for the Duluth area, F100 = 3,000 oF-day and MAT = 38 oF.
Step C2:
From Table A8 for Fn = 3,000 oF-day, Dg = 79 inches, therefore extend the ground insulation 6' 7" outside the building.
Step C3:
From Table A8 for MAT = 38 oF and Fn = 3,000 oF-day,
Rg = 18.2 hr-ft-oF/Btu. In order to reduce the amount of insulation required in Step 4, increase the minimum 6" non-frost susceptible soil layer to 8" and design for Rg = 18.2 - 0.6 = 17.6 hr-ft-oF/Btu.
Step C4: The minimum thickness of XPS ground insulation = Rg/reff.
17.6/4.5 = 3.9 inches (min) of XPS required, therefore use a 4" layer of XPS ground insulation.
Because the foam in this case is bearing structural loads from footings, a higher density polystyrene is used for the required compressive strengths. The compressive resistance of 1.6 pcf XPS (Type IV) per ASTM C 578-92 is 25 psi (3600 psf). For greater bearing capacity a more dense type may be specified, such as 1.8 pcf XPS (Type VI) with a compressive resistance of 40 psi (5760 psf). Using a safety factor of 3, the allowable bearing load is 5760/3 = 1920 psf. This bearing capacity is sufficient for this single-story, light-frame construction example including normal dead, live, and snow loads. It is important to ensure that the insulation is placed firmly on a smooth layer of bedding material such as sand or gravel.
Design Details
REFERENCES
American Society of Testing and Materials (ASTM). ASTM C 578 - 92 Standard Specification for Rigid, Cellular Polystyrene Thermal Insulation. Philadelphia, PA (1992).
. Moisture Control in Buildings-Chapter 4: Effects of Moisture on the Thermal Performance of Insulating Materials. ASTM Manual Series: MNL 18. Heinz R. Trechsel, Editor. Philadelphia,PA (1994).
Building Officials and Code Administrators International, Inc., (BOCA) National Building Code. Country Hills, IL (1990).
Committee on Frost Actions in Soils. Frost I Jord (Frost Action in Soil). Nr. 17, Oslo, Norway (November 1976); in Norwegian.
Comité Européen de Normalisation (CEN). Building Foundations--Protection against Frost Heave. Preliminary draft for proposed European Standard N185, CEN TC 89/WG5 (August 1992).
Council of American Building Officials (CABO). Model Energy Code. Falls Church, VA (1992).
. One- and Two-Family Dwelling Code. Falls Church, VA (1992).
Crandell, Jay H., Peter M. Steurer, and William Freeborne. Demonstration, Analysis, and
Development of Frost Protected Shallow Foundations and Freezing Index Climatography
for Residential Construction Applications in the United States.
Farouki, Omar. European Foundation Designs for Seasonally Frozen Ground. U.S. Army Corps of Engineers, Cold Regions Research & Engineering Laboratory, Monograph 92-1, Hanover, NH (March 1992).
International Conference of Building Officials (ICBO). Uniform Building Code. Whittier, CA (1991).
Jones, C.W., D.G. Miedema, and J.S. Watkins. Frost Action in Soil Foundations and Control of Surface Structure Heaving. U.S. Department of the Interior, Bureau of Reclamation, Engineering Research Center, Denver, CO (1982).
Labs, Kenneth, et al. Building Foundation Design Handbook. Prepared for the Oak Ridge National Laboratory by the University of Minnesota/Underground Space Center (May 1988); distributed by NTIS, Springfield, VA. (Note: this publication is also available in shortened form as the Builder's Foundation Handbook.)
Morris, Richard A. Frost-Protected Shallow Foundations: Current State-of-the-Art and Potential Application in the U.S. Prepared for Society of the Plastics Industry, Inc. NAHB Research Center, Upper Marlboro, MD (August 1988).
Norwegian Building Research Institute. Frost-Protected Shallow Foundations for Houses and Other Heated Structures, Design Details. Forskningsveien 3b, Postboks 322, Blindern 0314, Oslo 3, Norway. Translated by the NAHB Research Center (January 1988).
Southern Building Codes Congress International, Inc. (SBCCI). Standard Building Code.
Birmingham, AL (1991).
Steurer, Peter M. and Jay H. Crandell. Comparison of the Methods Used to Create an Estimate of the Air-Freezing Index. National Oceanic and Atmospheric Administration, National Climatic Data Center, Asheville, NC (March 1993).
Steurer, Peter M. Methods Used to Create an Estimate of the 100-Year Return Period of the Air-Freezing Index. U.S. Department of Commerce, National Oceanic and Atmospheric Administration, National Climatic Data Center, Asheville, NC (1989); Appendix of SPI Phase II report.
_______________________________
